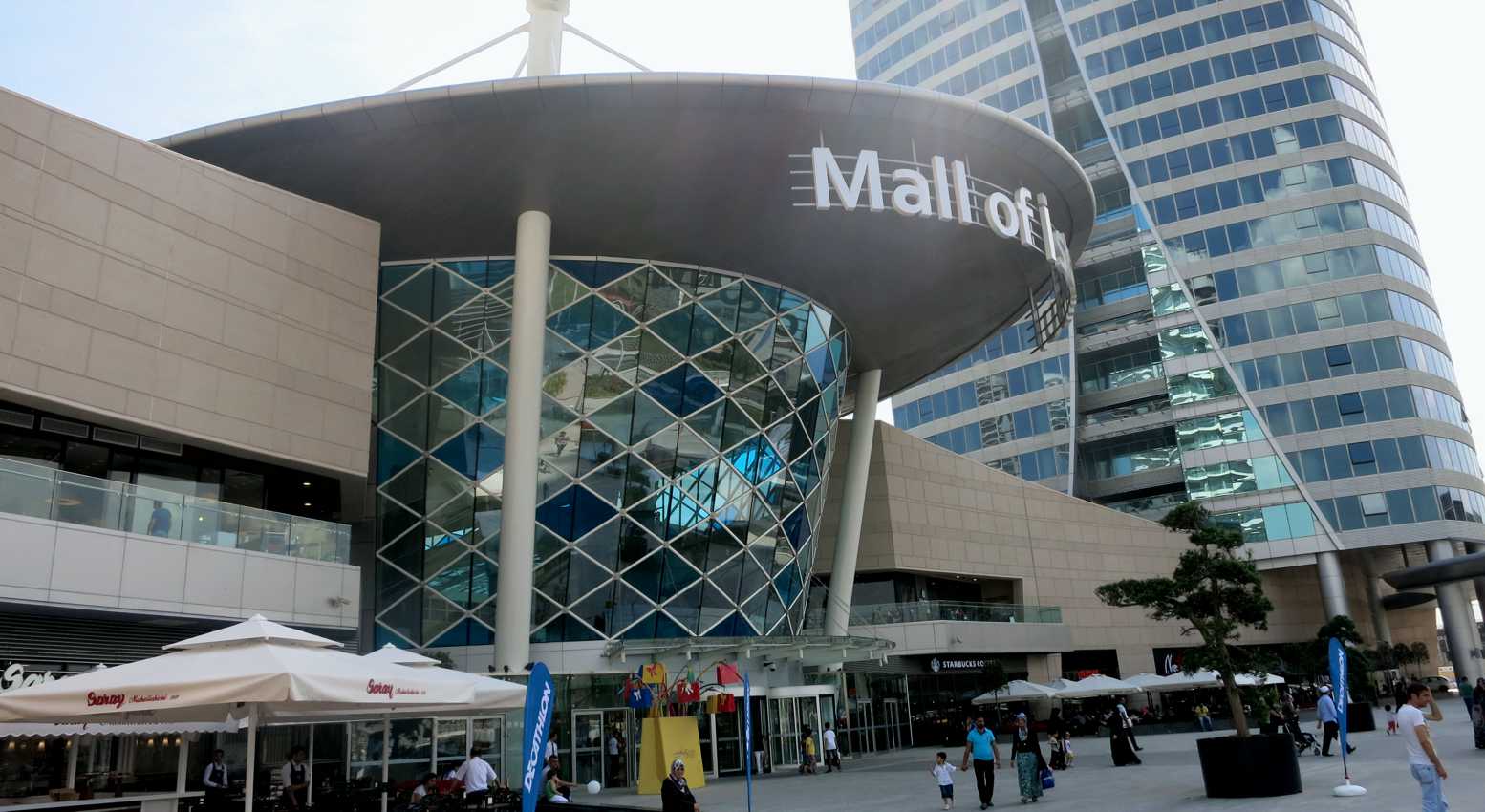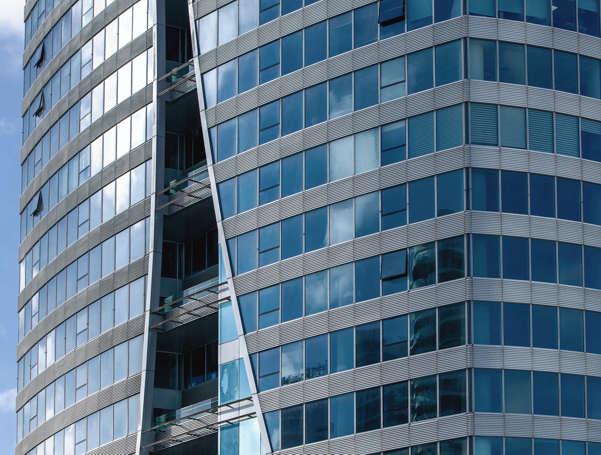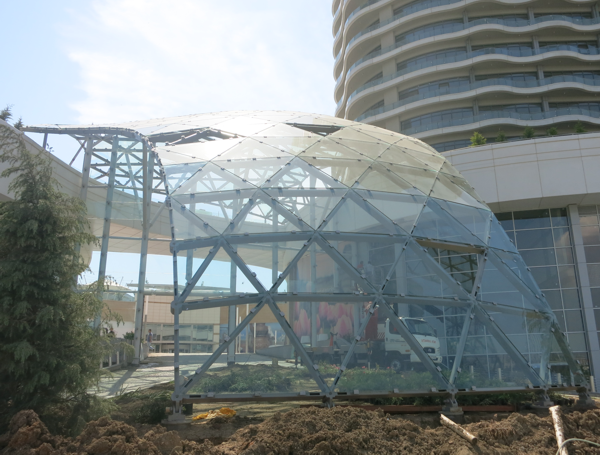

Client: Torunlar GYO
Architect: Ömerler Mimarlık
Concept Design: DDG
Structural Engineer: Balkar Mühendislik
Mechanical Engineer: Tanrıöver Engineering
Wind Engineer: RWDI
Mall of Istanbul is a mixed-use development built in Ikitelli district of Istanbul, within a short distance to Ataturk Airport. The total construction area for the project is 538,885 m2, with planned GLA of 139,500 m2 consisting of 300 retail units and planned GSA of 111,000 m2, comprised of 86,000 m2 of residential space consisting of 657 residential units and 25,000 m2 of office space.
The mall also includes a 37,500 m2 entertainment and catering area, including a 10,000 m2 amusement park, 15 movie theatres and restaurants, cafes.
BDS Consulting provided building acoustics, noise control and façade consultancy services along with building physics analysis for the project from day one of design development.
BDS worked closely with other members of the project team to resolve the inter-connected issues involved in value engineering, design, and detailing.
“When you look through the window to one of the noisiest roads of the city while you are sitting in your room, quiet and comfortable, you give the credit to the building skin. It is transparent yet massive to the degree that you cannot perceive any unwanted noise. It is made possible by the analysis conducted at early stages of the design.”
Hakan C. Balcı Partner | Façade Engineering

The tight schedule of the mixed use complex, which is one of the largest of its kind, required a fast and cost effective solution to the complex skin of the office tower. Our design of bespoke unitized system resulted in a high quality and fast track building enclosure.

Spacious arcades of the mall are illuminated by glass skylights designed by BDS below which visitors enjoy the daylit shopping experience
The benefit of the reduced need of artificial lighting had contributed to the performance of the building to achieve LEED Gold rating.

BDS coordinated the wind tunnel studies in order to mitigate the wind microclimate and provide a pleasant shopping experience along the outdoor shopping arcade and designed the freeform glazed deflectors at both ends of the throughfare.